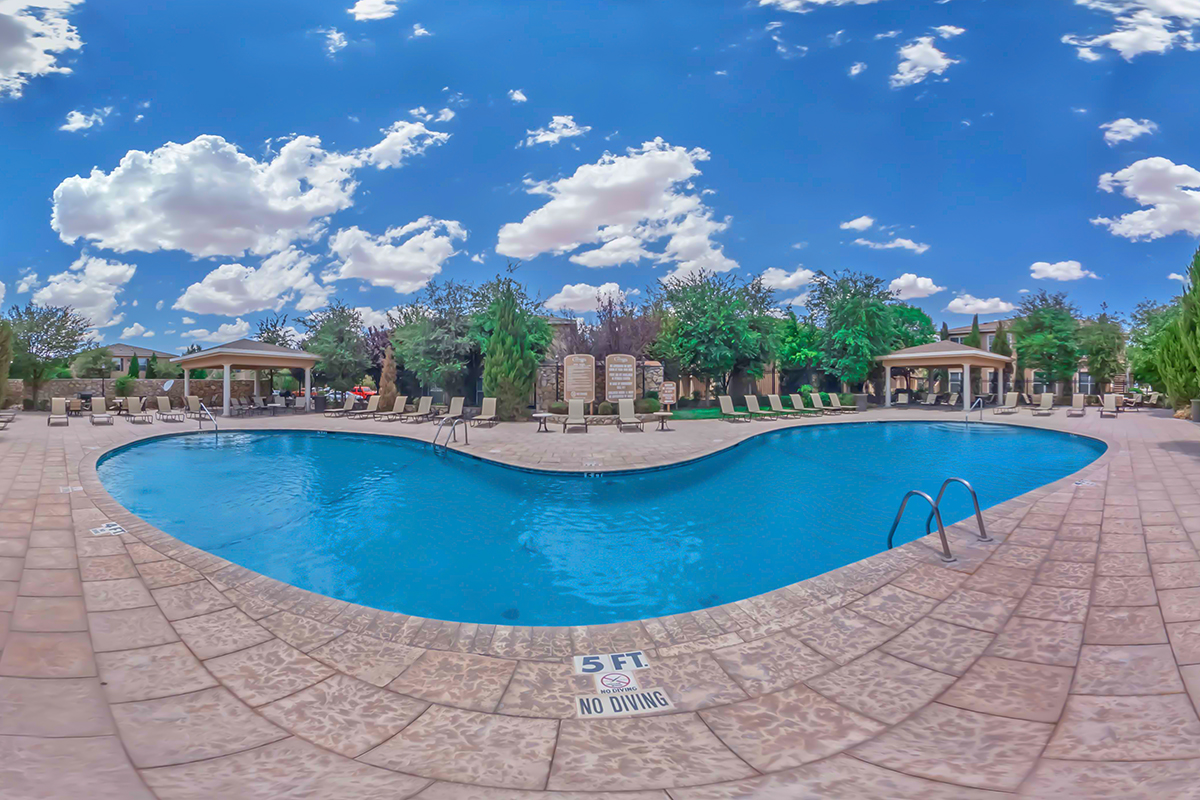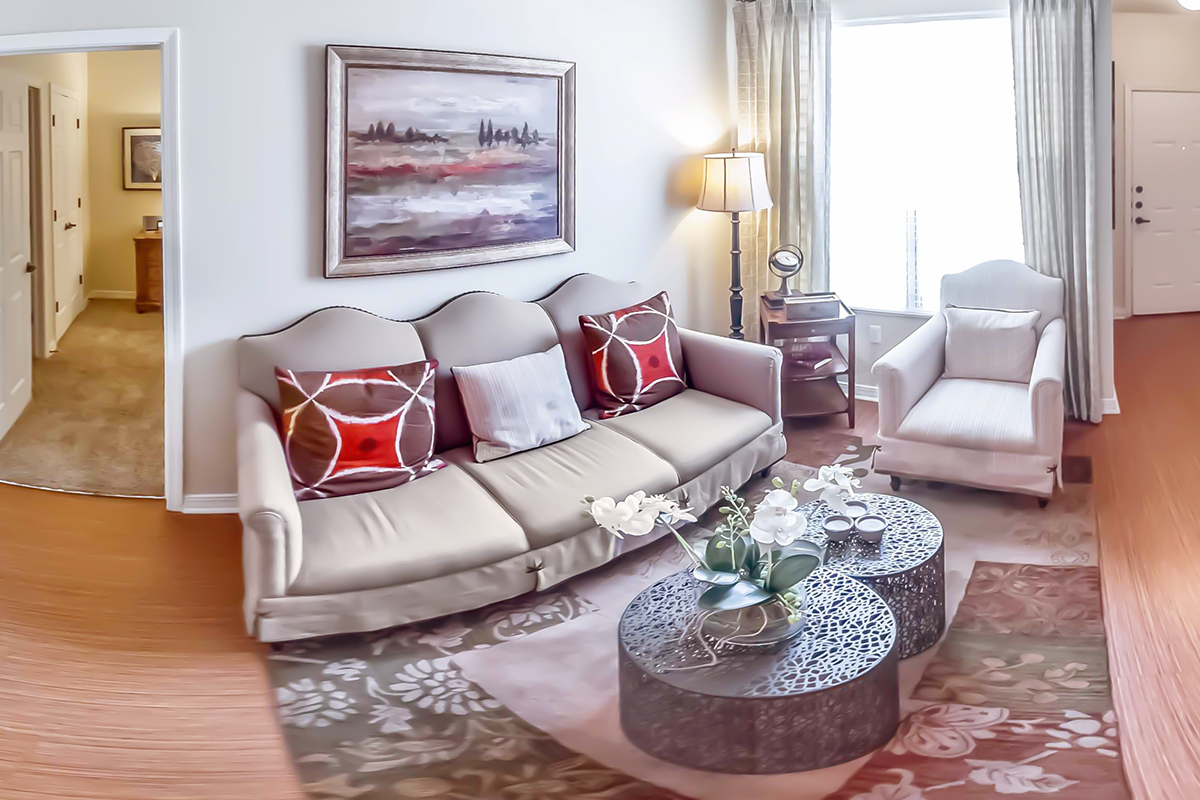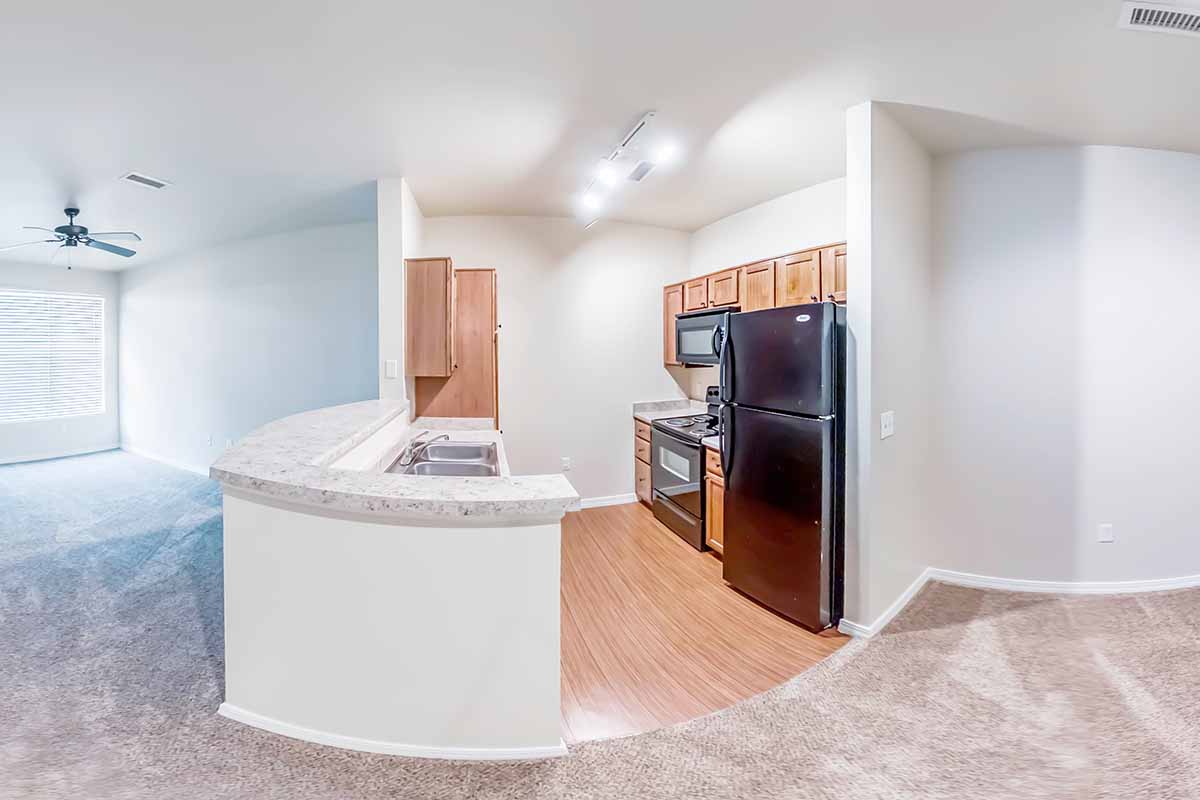915-900-7367
The Cottages at Edgemere
www.CottagesAtEdgemere.com
14363 Edgemere Blvd | El Paso, TX 79938
Phone: 915-900-7367 | Fax: 915-855-1135









































































