The Cottages at Edgemere - Apartment Living in El Paso, TX
About
Welcome to The Cottages at Edgemere
14363 Edgemere Blvd El Paso, TX 79938P: 915-900-7367 TTY: 711
F: 915-855-1135
Office Hours
Monday through Friday: 9:00 AM to 6:00 PM. Saturday: 10:00 AM to 5:00 PM. Sunday: Closed.
More than a place to live — a Lifestyle! The Cottages at Edgemere is conveniently located on El Paso's Upper Eastside. With easy access to Loop 375/Joe Battle, I-10, Fort Bliss and more, you will have complete ease in reaching your desired destination. Enjoy the 24-hour fitness facility or stay connected with complimentary Wi-Fi in the clubhouse and pool area. Our beautifully landscaped courtyards and barbecue areas with picnic tables are a perfect place to end your day. Please contact us today and a Leasing Professional will help you select your new home! We’re open every day for your convenience. Come be part of the lifestyle you deserve at the Cottages at Edgemere.
Floor Plans
1 Bedroom Floor Plan
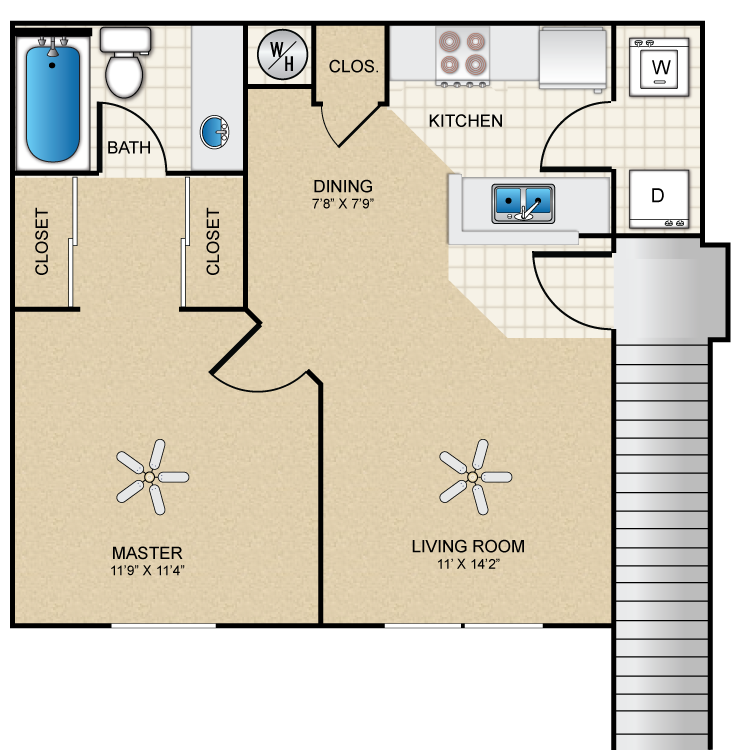
1 Bed 1 Bath A
Details
- Beds: 1 Bedroom
- Baths: 1
- Square Feet: 557
- Rent: From $1055
- Deposit: $250
Floor Plan Amenities
- 2-inch Plantation-style Blinds
- 36-inch Raised Vanities with Custom Framed Mirrors
- 9Ft Ceilings
- Black Whirlpool Appliance Package Including 18 Cu. Ft. Refrigerators with Ice Makers, Microwaves, Electric Range and Dishwasher
- Ceiling Fans in Living Rooms and Master Bedrooms
- Ceramic Tile Entries *
- Dimmer Switches in Dining Rooms and Bathrooms
- Double Paned Windows
- Fiber Optic Wiring For improved TV and Computer Viewing
- Raised Panel Interior Doors
- Refrigerated Air Conditioning
- Type A Accessible Apartments with Roll-in Showers in Select Homes
- Washer and Dryer Connections in Every Home
- Wood Inspired Flooring
* In Select Apartment Homes
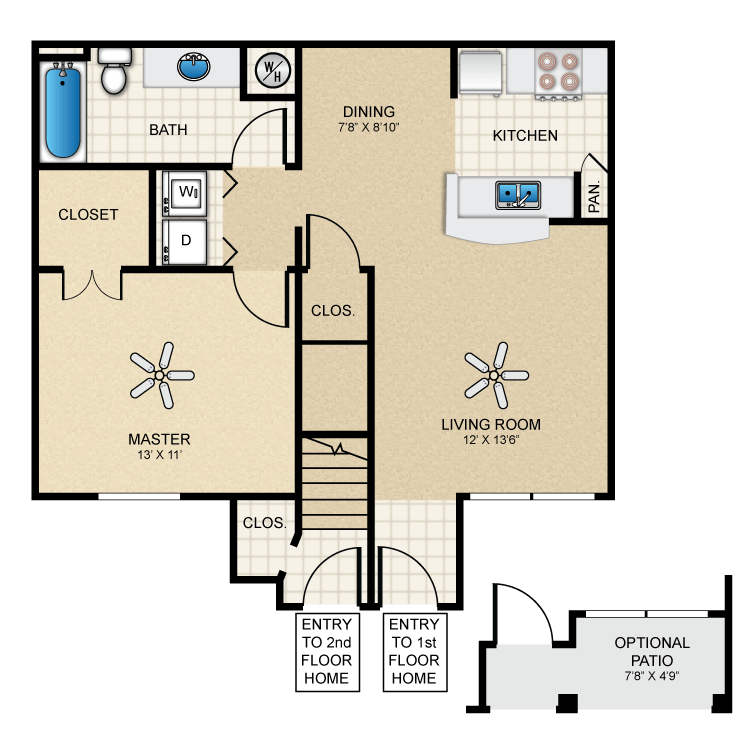
1 Bed 1 Bath B
Details
- Beds: 1 Bedroom
- Baths: 1
- Square Feet: 710
- Rent: From $1125
- Deposit: $250
Floor Plan Amenities
- 2-inch Plantation-style Blinds
- 36-inch Raised Vanities with Custom Framed Mirrors
- 9Ft Ceilings
- Black Whirlpool Appliance Package Including 18 Cu. Ft. Refrigerators with Ice Makers, Microwaves, Electric Range and Dishwasher
- Ceiling Fans in Living Rooms and Master Bedrooms
- Ceramic Tile Entries *
- Dimmer Switches in Dining Rooms and Bathrooms
- Double Paned Windows
- Fiber Optic Wiring For improved TV and Computer Viewing
- Raised Panel Interior Doors
- Refrigerated Air Conditioning
- Type A Accessible Apartments with Roll-in Showers in Select Homes
- Washer and Dryer Connections in Every Home
- Wood Inspired Flooring
* In Select Apartment Homes
2 Bedroom Floor Plan
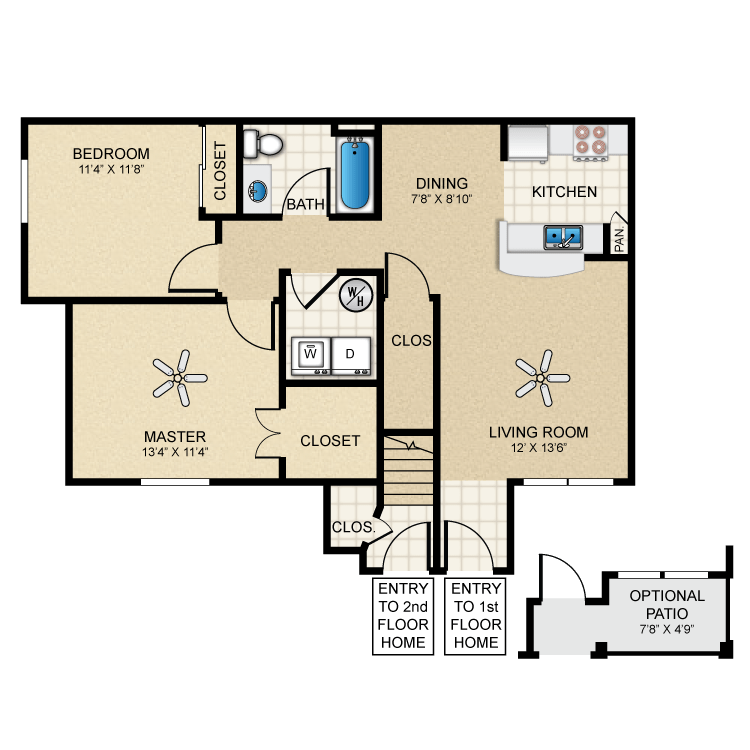
2 Bed 1 Bath
Details
- Beds: 2 Bedrooms
- Baths: 1
- Square Feet: 880
- Rent: $1265-$1370
- Deposit: $350
Floor Plan Amenities
- 2-inch Plantation-style Blinds
- 36-inch Raised Vanities with Custom Framed Mirrors
- 9Ft Ceilings
- Black Whirlpool Appliance Package Including 18 Cu. Ft. Refrigerators with Ice Makers, Microwaves, Electric Range and Dishwasher
- Ceiling Fans in Living Rooms and Master Bedrooms
- Ceramic Tile Entries *
- Dimmer Switches in Dining Rooms and Bathrooms
- Double Paned Windows
- Fiber Optic Wiring For improved TV and Computer Viewing
- Raised Panel Interior Doors
- Refrigerated Air Conditioning
- Type A Accessible Apartments with Roll-in Showers in Select Homes
- Washer and Dryer Connections in Every Home
- Wood Inspired Flooring
* In Select Apartment Homes
Floor Plan Photos
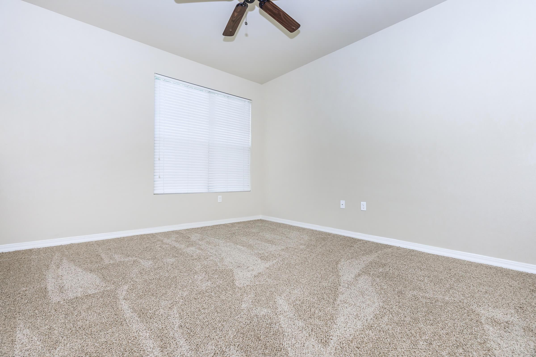

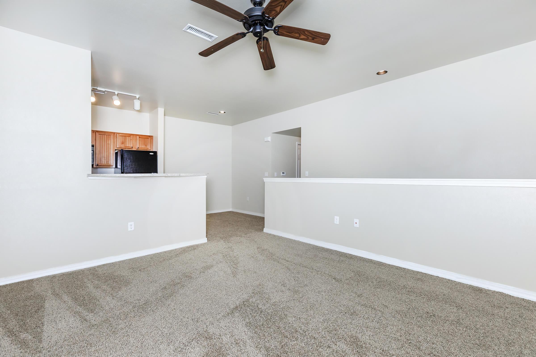
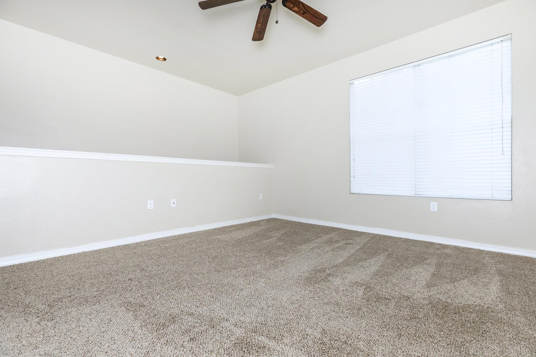
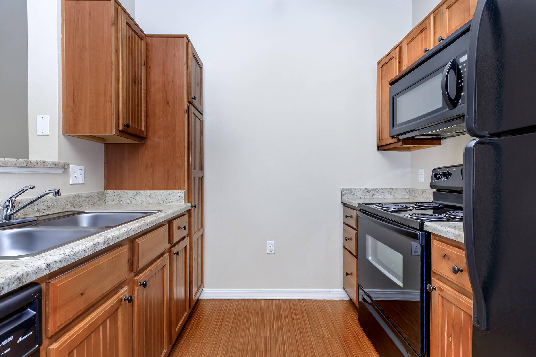
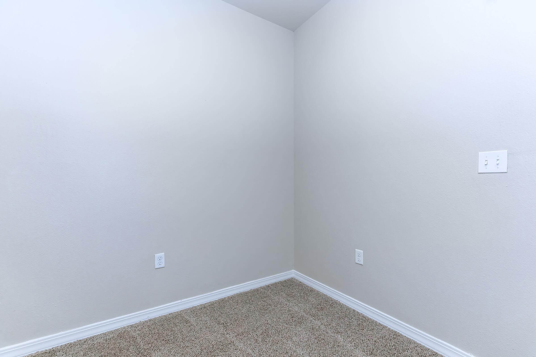
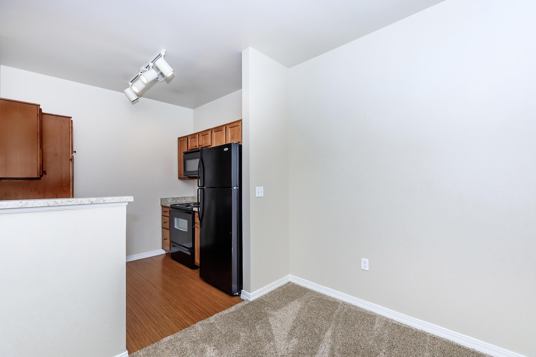
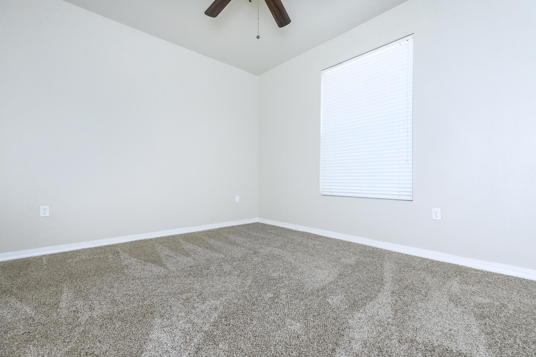
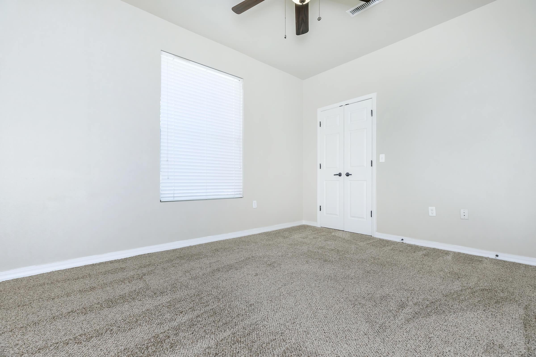
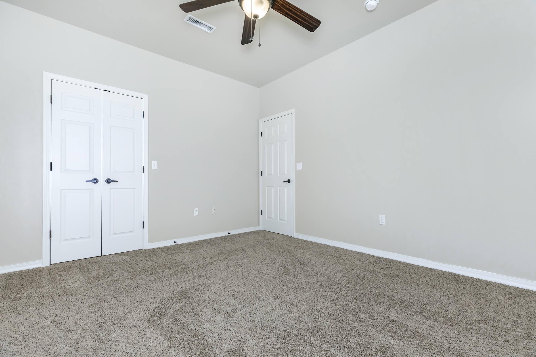
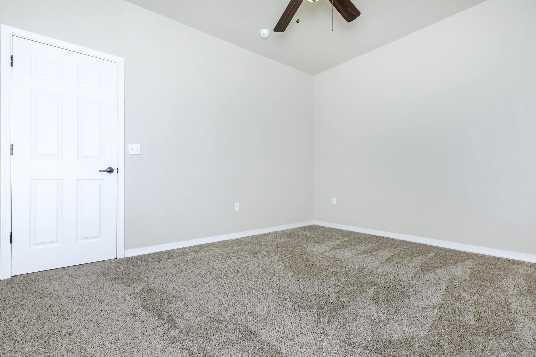
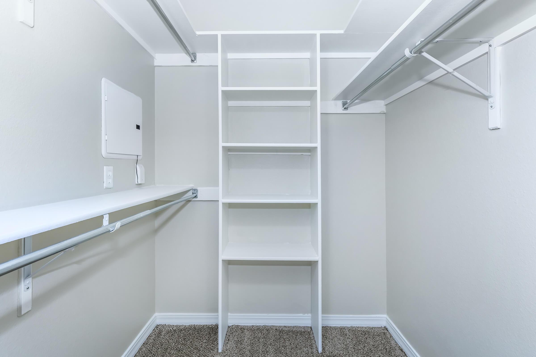
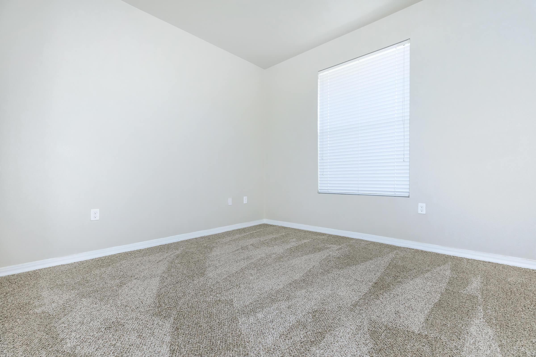
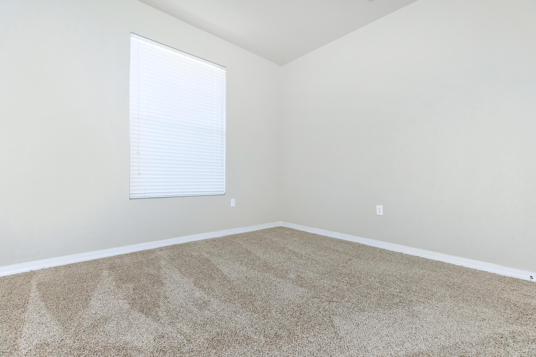
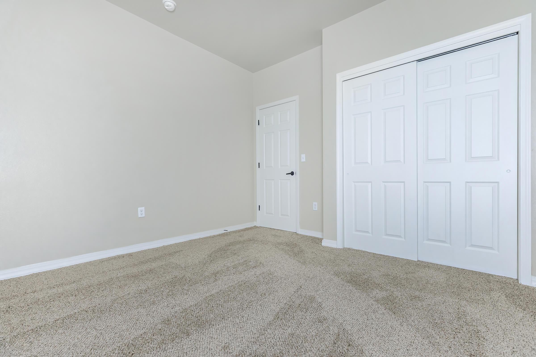
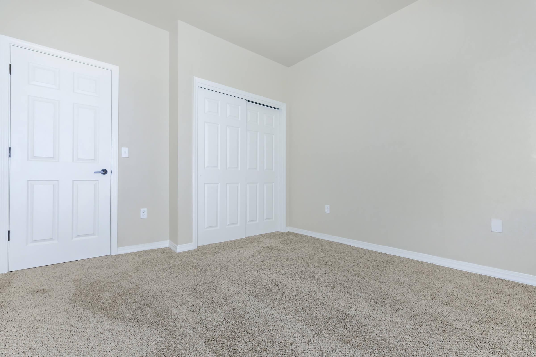
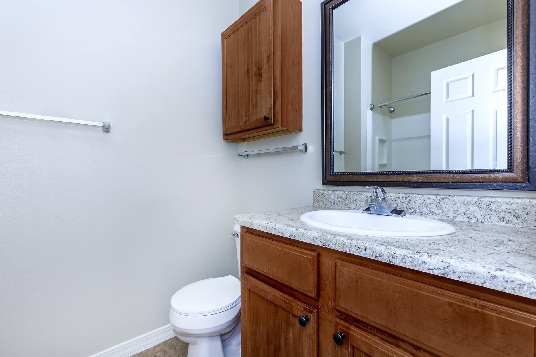
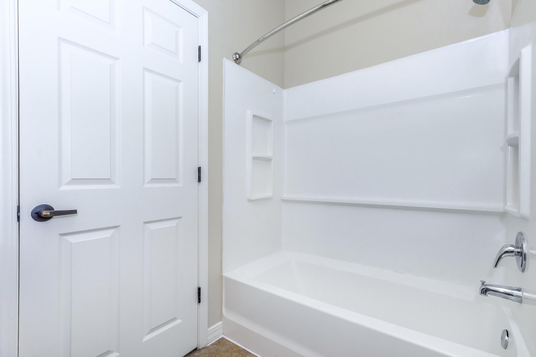
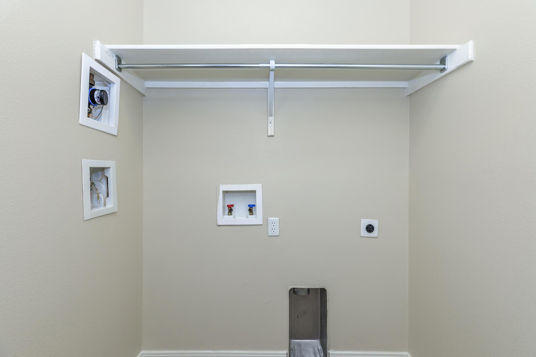
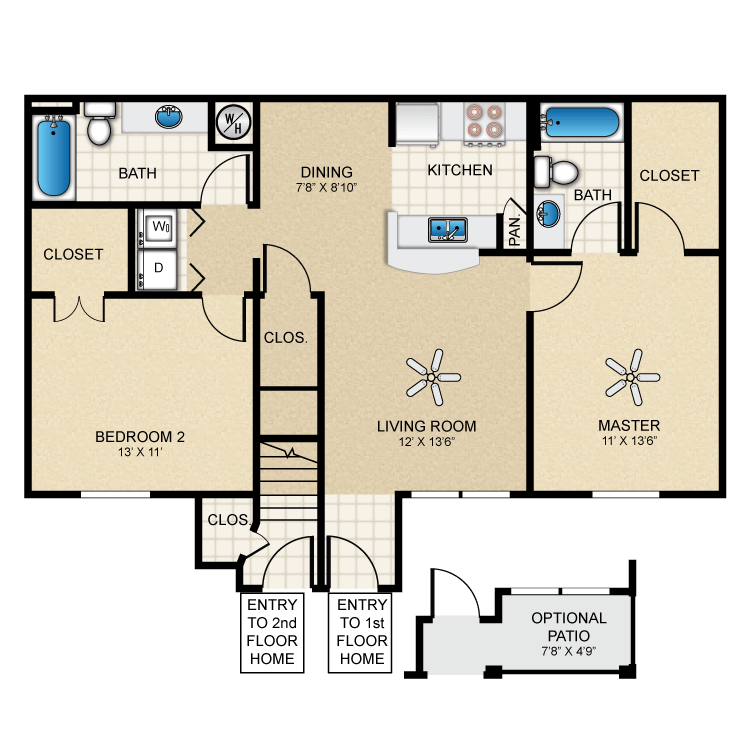
2 Bed 2 Bath
Details
- Beds: 2 Bedrooms
- Baths: 2
- Square Feet: 970
- Rent: From $1340
- Deposit: $350
Floor Plan Amenities
- 2-inch Plantation-style Blinds
- 36-inch Raised Vanities with Custom Framed Mirrors
- 9Ft Ceilings
- Black Whirlpool Appliance Package Including 18 Cu. Ft. Refrigerators with Ice Makers, Microwaves, Electric Range and Dishwasher
- Ceiling Fans in Living Rooms and Master Bedrooms
- Ceramic Tile Entries *
- Dimmer Switches in Dining Rooms and Bathrooms
- Double Paned Windows
- Fiber Optic Wiring For improved TV and Computer Viewing
- Raised Panel Interior Doors
- Refrigerated Air Conditioning
- Type A Accessible Apartments with Roll-in Showers in Select Homes
- Washer and Dryer Connections in Every Home
- Wood Inspired Flooring
* In Select Apartment Homes
Floor Plan Photos
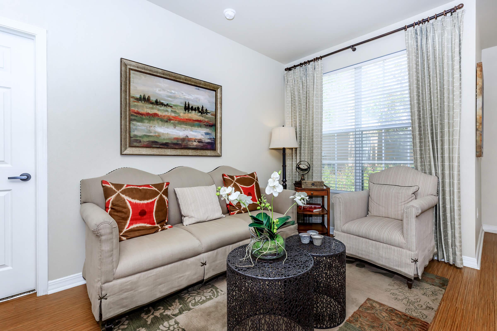
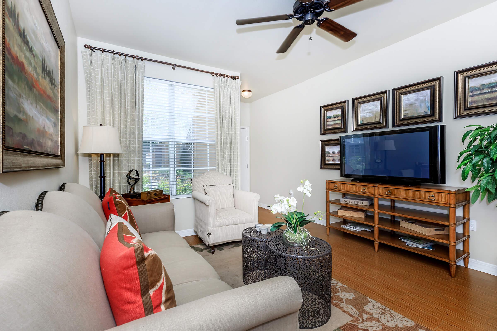
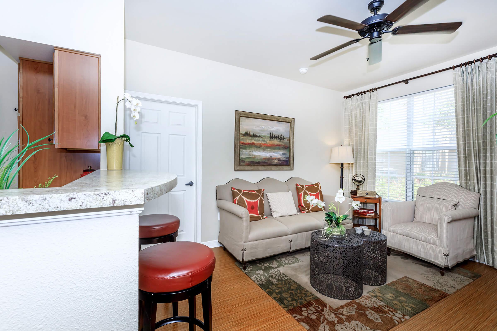
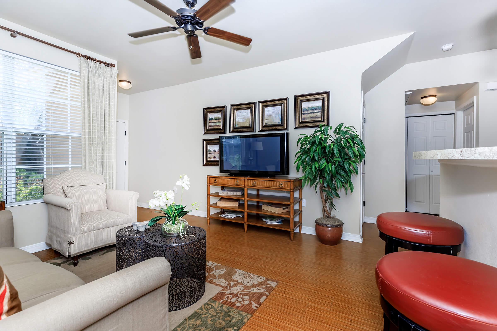
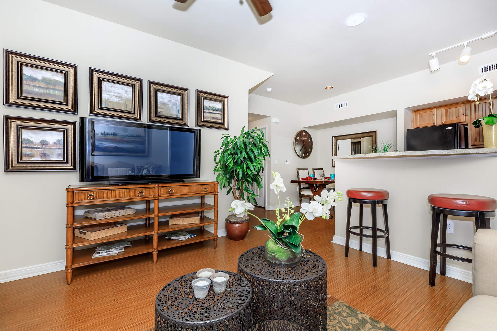
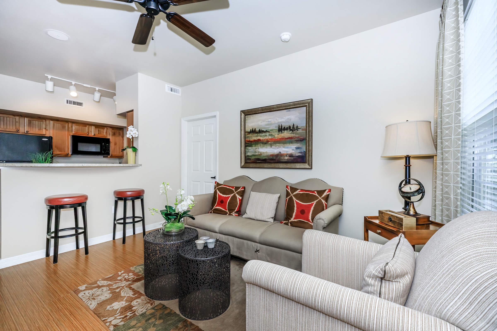
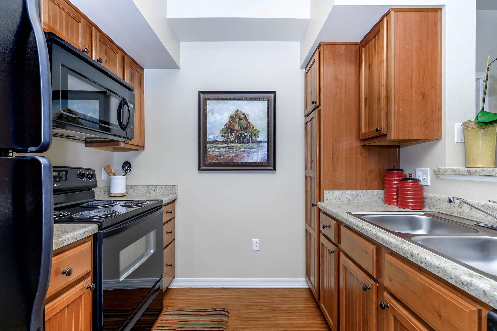
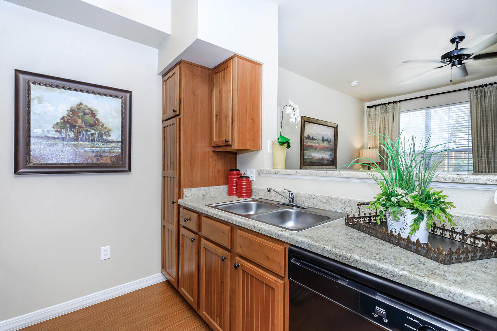
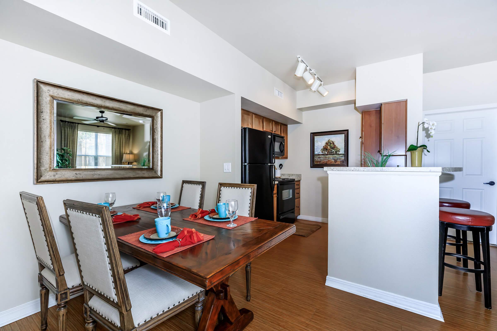
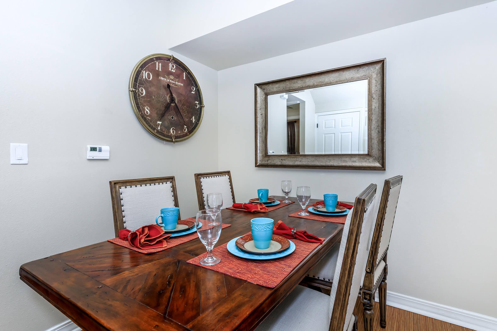
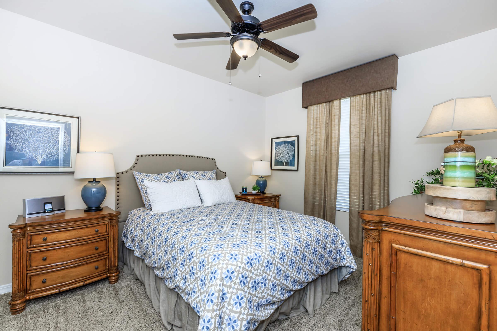
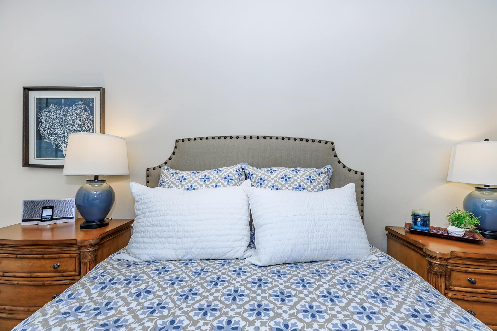
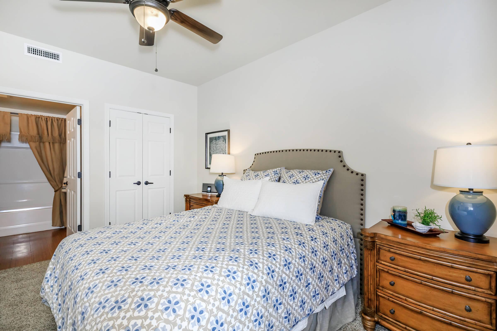
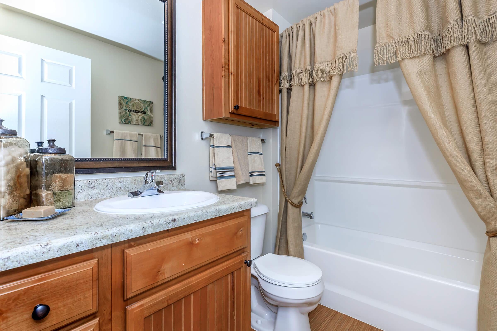
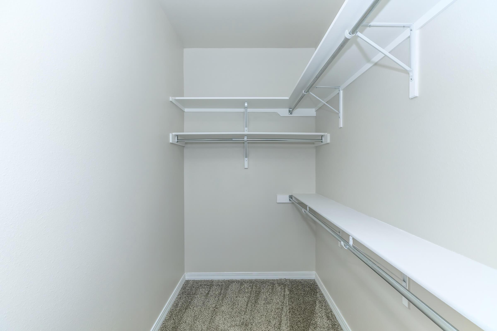
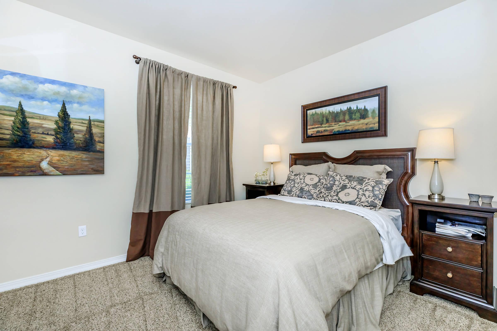
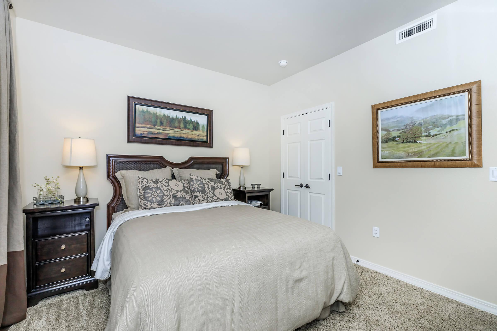
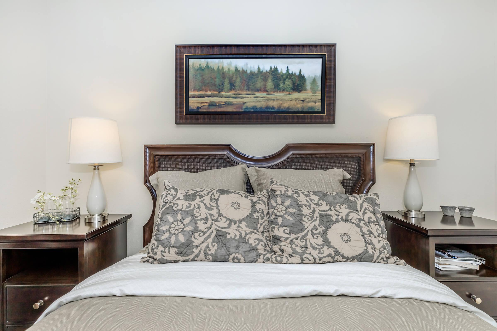
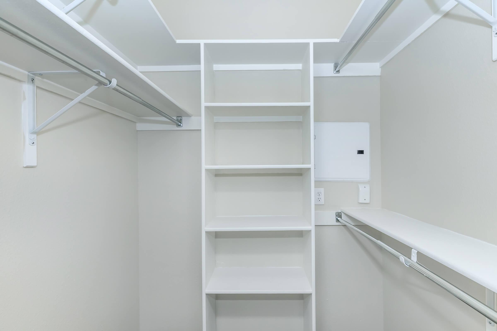
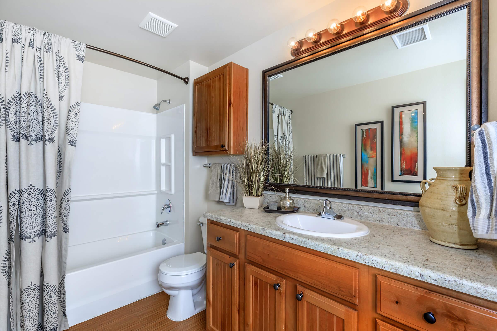
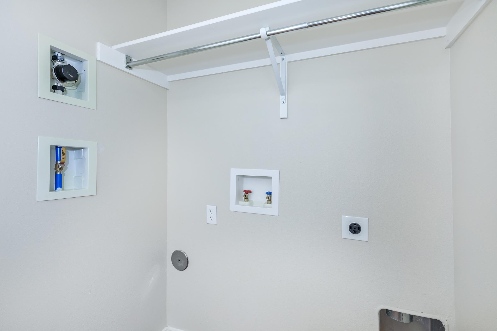
3 Bedroom Floor Plan
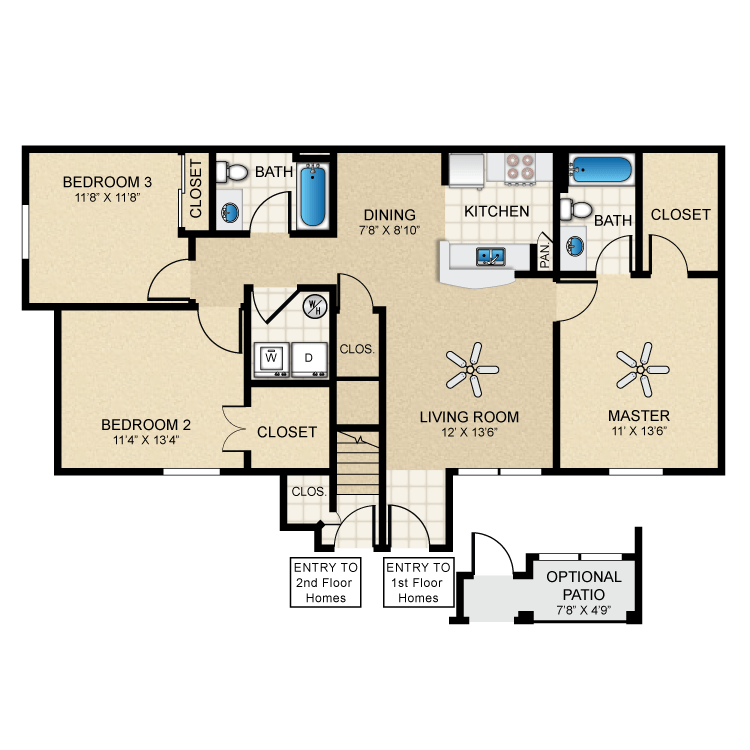
3 Bed 2 Bath
Details
- Beds: 3 Bedrooms
- Baths: 2
- Square Feet: 1140
- Rent: From $1495
- Deposit: $400
Floor Plan Amenities
- 2-inch Plantation-style Blinds
- 36-inch Raised Vanities with Custom Framed Mirrors
- 9Ft Ceilings
- Black Whirlpool Appliance Package Including 18 Cu. Ft. Refrigerators with Ice Makers, Microwaves, Electric Range and Dishwasher
- Ceiling Fans in Living Rooms and Master Bedrooms
- Ceramic Tile Entries *
- Dimmer Switches in Dining Rooms and Bathrooms
- Double Paned Windows
- Fiber Optic Wiring For improved TV and Computer Viewing
- Raised Panel Interior Doors
- Refrigerated Air Conditioning
- Type A Accessible Apartments with Roll-in Showers in Select Homes
- Washer and Dryer Connections in Every Home
- Wood Inspired Flooring
* In Select Apartment Homes
Community Map
If you need assistance finding a unit in a specific location please call us at 915-900-7367 TTY: 711.
Amenities
Explore what your community has to offer
Community Amenities
- Gated Access
- Resort-style Pool and Clubhouse
- 24-Hour State-of-the-art Fitness Center
- Beautifully Landscaped Courtyards with Barbecue Areas and Picnic Tables
- Internet Cafe with Coffee Bar
- On-site Clothes Care Center
- Detached Garages and Lighted Carports Available*
- Complimentary Wi-Fi Internet Access at Clubhouse and Pool Area
* In Select Apartment Homes
Apartment Features
- Refrigerated Air Conditioning
- Washer and Dryer Connections in Every Home
- Ceramic Tile Entries*
- Wood Inspired Flooring*
- 9Ft Ceilings
- Ceiling Fans in Living Rooms and Master Bedrooms
- Fiber Optic Wiring For improved TV and Computer Viewing
- Dimmer Switches in Dining Rooms and Bathrooms
- Double Paned Windows
- Raised Panel Interior Doors
- 36-inch Raised Vanities with Custom Framed Mirrors
- 2-inch Plantation-style Blinds
- Type A Accessible Apartments with Roll-in Showers in Select Homes
- Black Whirlpool Appliance Package Including 18 Cu. Ft. Refrigerators with Ice Makers, Microwaves, Electric Range and Dishwasher
* In Select Apartment Homes
Pet Policy
We Gladly Allow Pets Upon Approval at The Cottages at Edgemere. No breed or weight restrictions apply. Two pets allowed per home.
Photos
Amenities
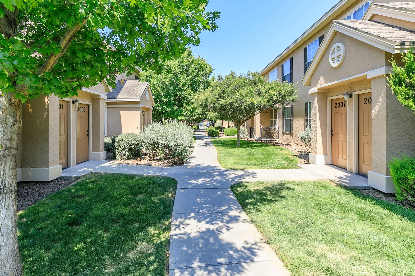
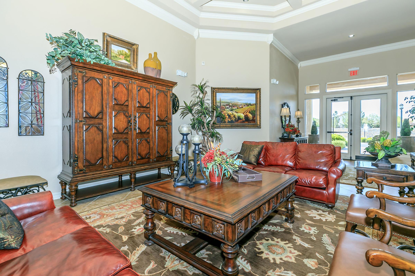
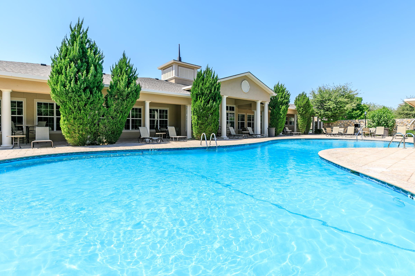
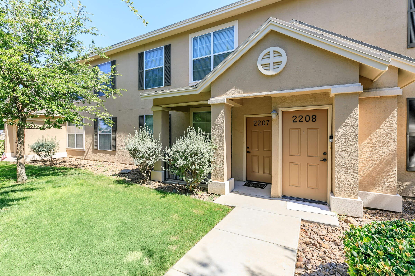
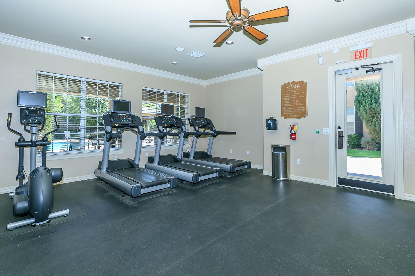
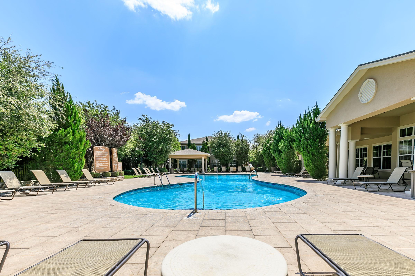
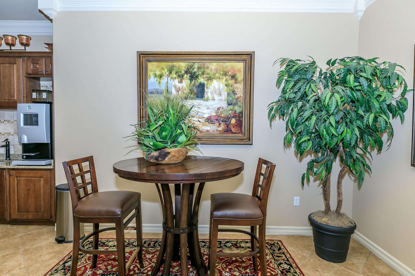
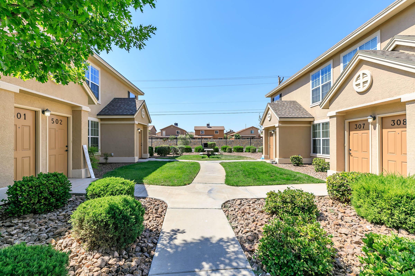
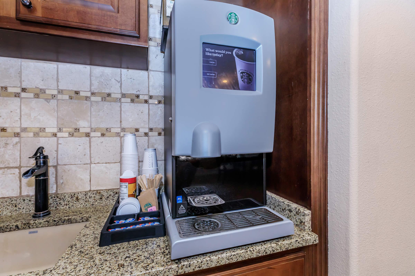
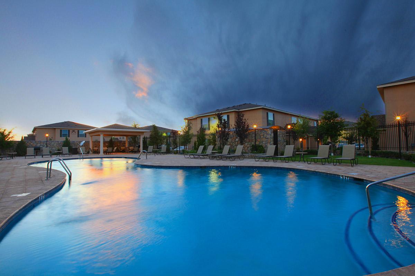
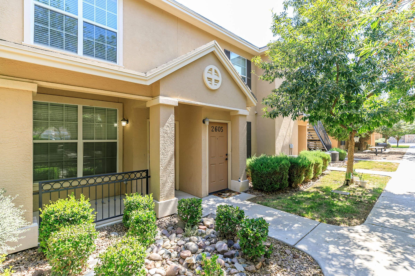
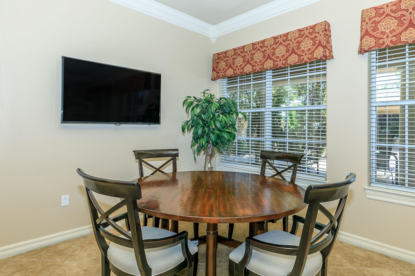
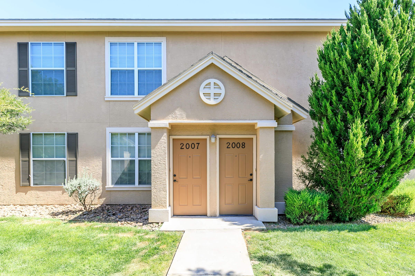
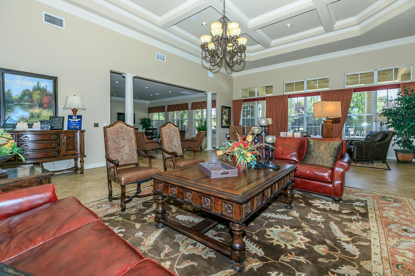
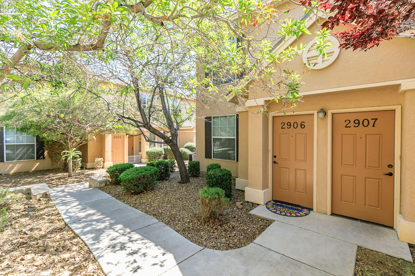
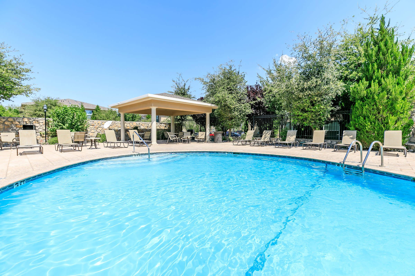
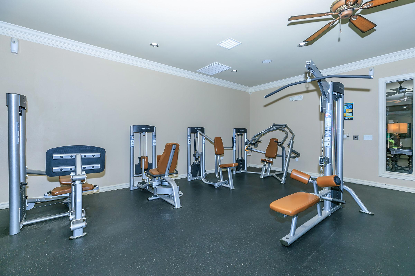
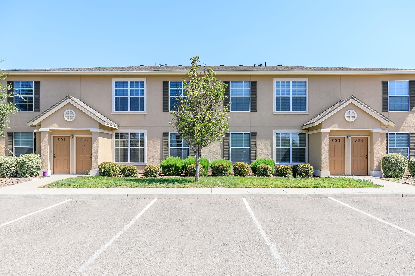
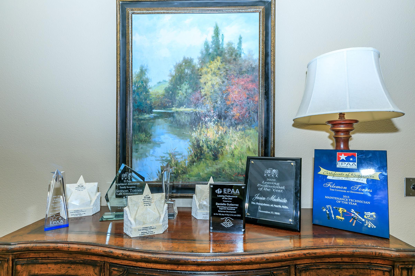

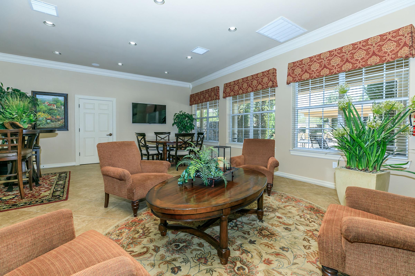
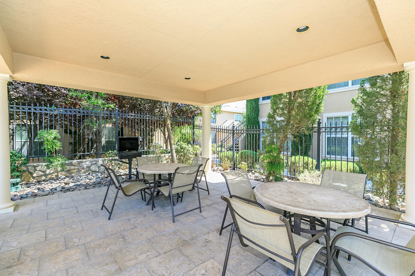
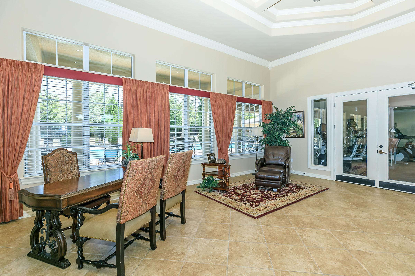
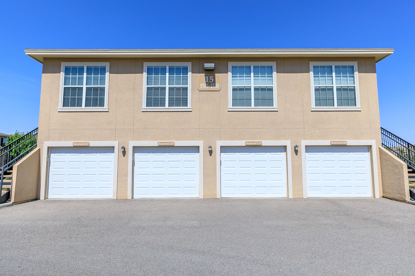
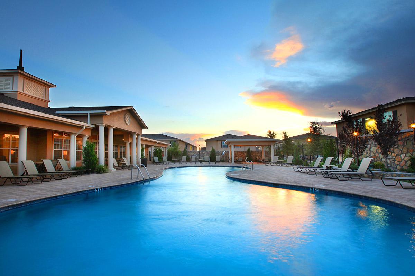
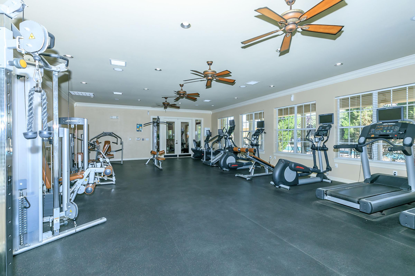
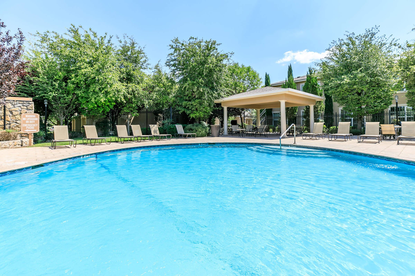
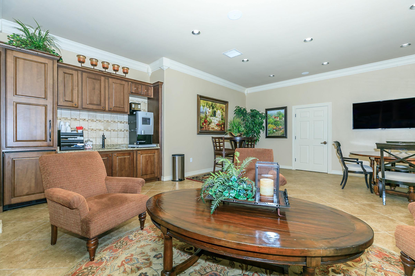
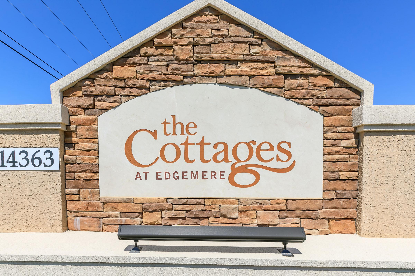
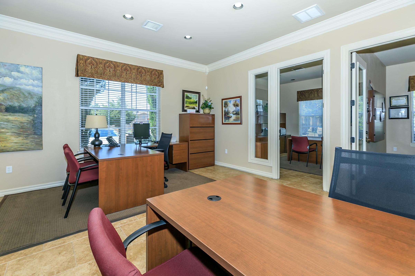
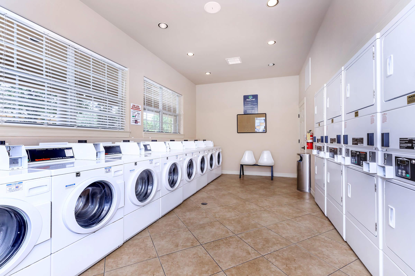
2 Bed 2 Bath





















2 Bed 1 Bath



















Neighborhood
Points of Interest
The Cottages at Edgemere
Located 14363 Edgemere Blvd El Paso, TX 79938Bank
Cinema
Grocery Store
Hospital
Other
Park
Post Office
Restaurant
School
Shopping
Contact Us
Come in
and say hi
14363 Edgemere Blvd
El Paso,
TX
79938
Phone Number:
915-900-7367
TTY: 711
Fax: 915-855-1135
Office Hours
Monday through Friday: 9:00 AM to 6:00 PM. Saturday: 10:00 AM to 5:00 PM. Sunday: Closed.